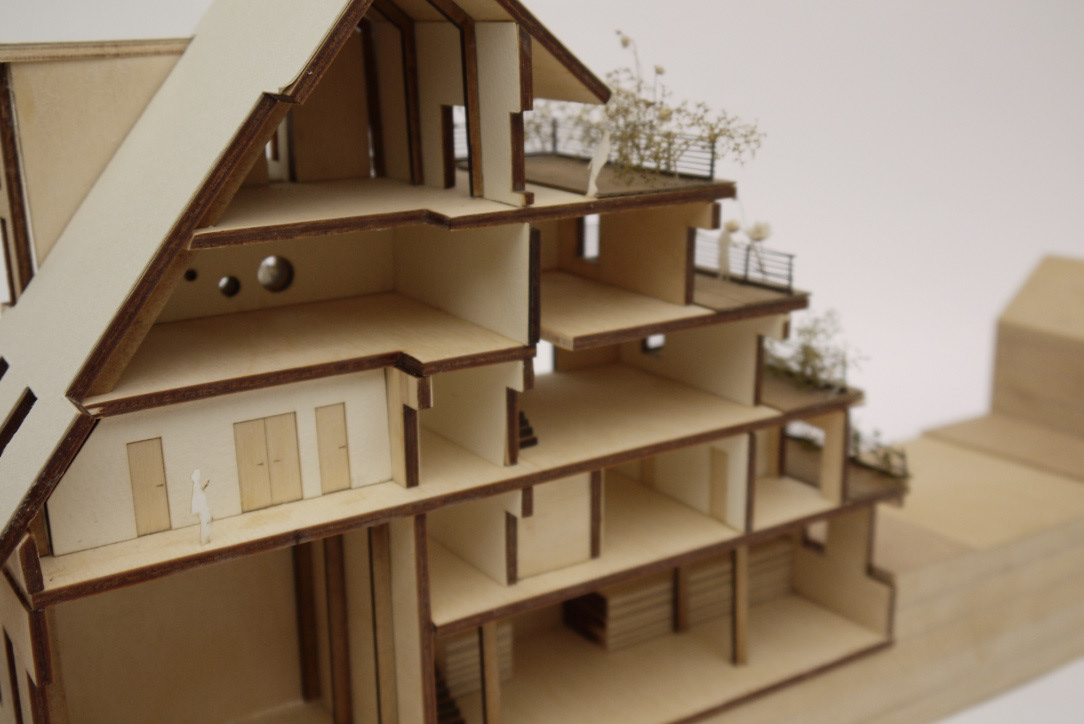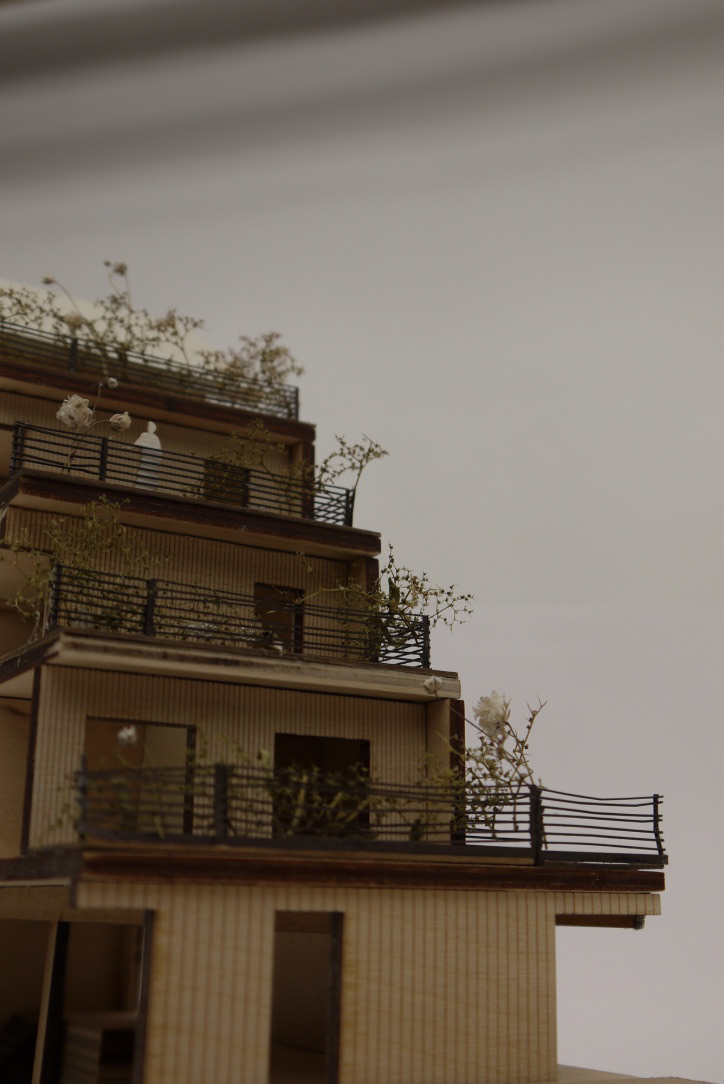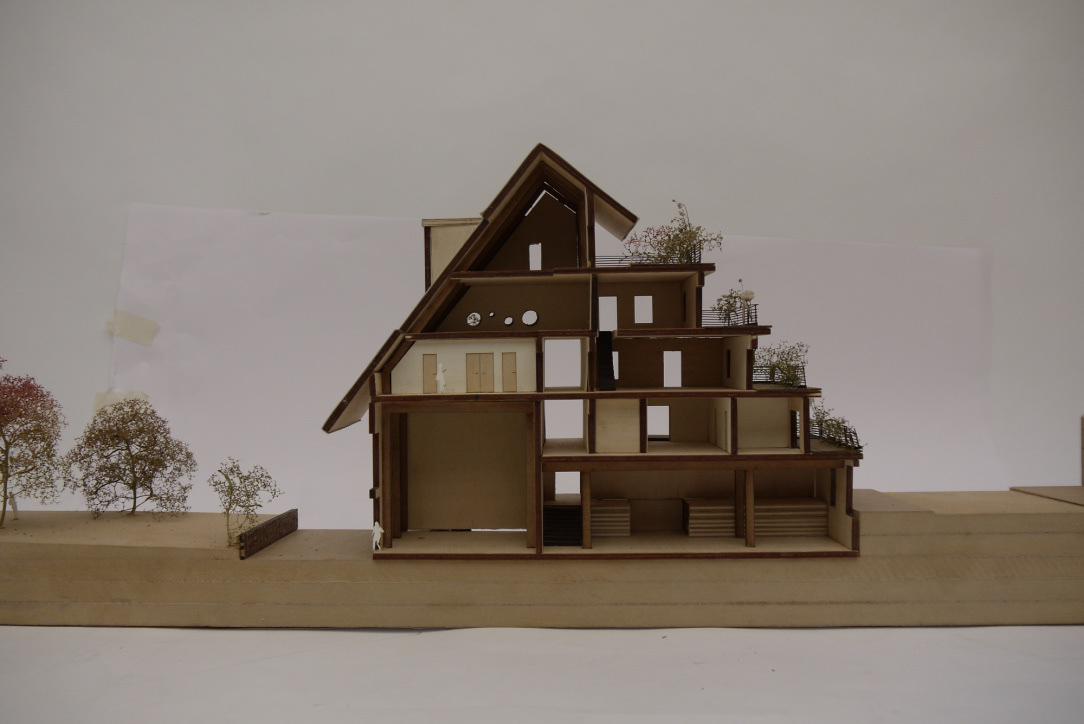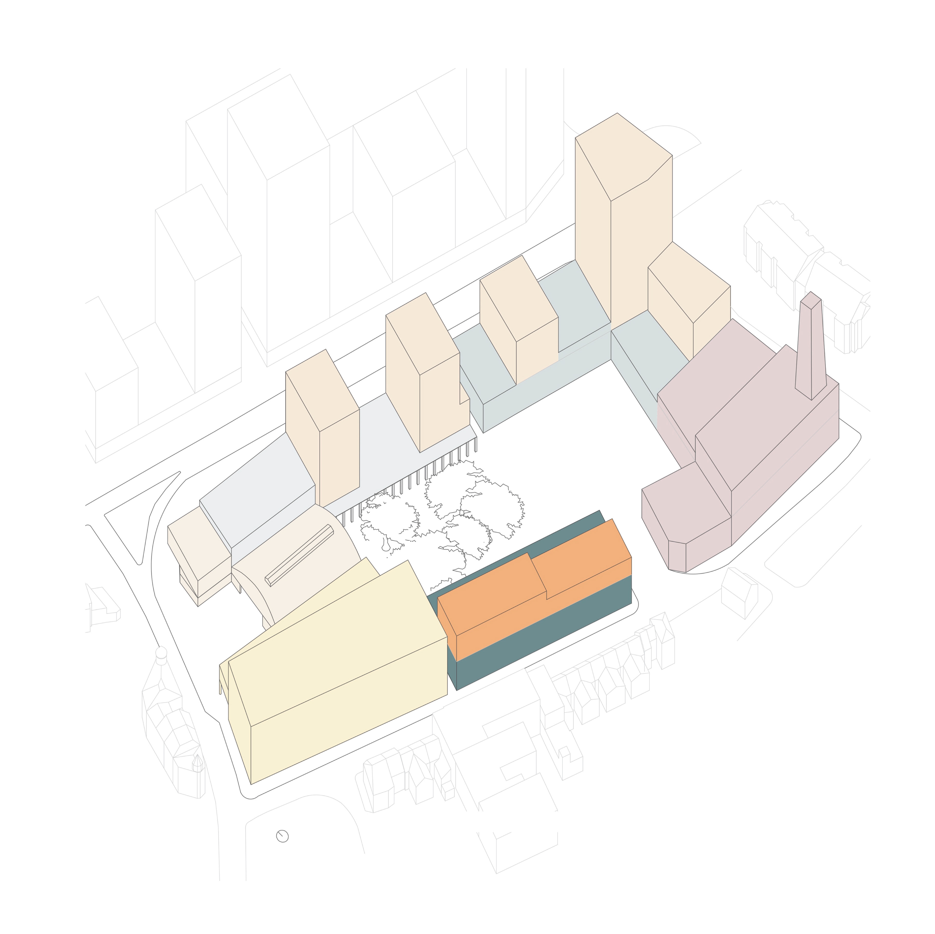
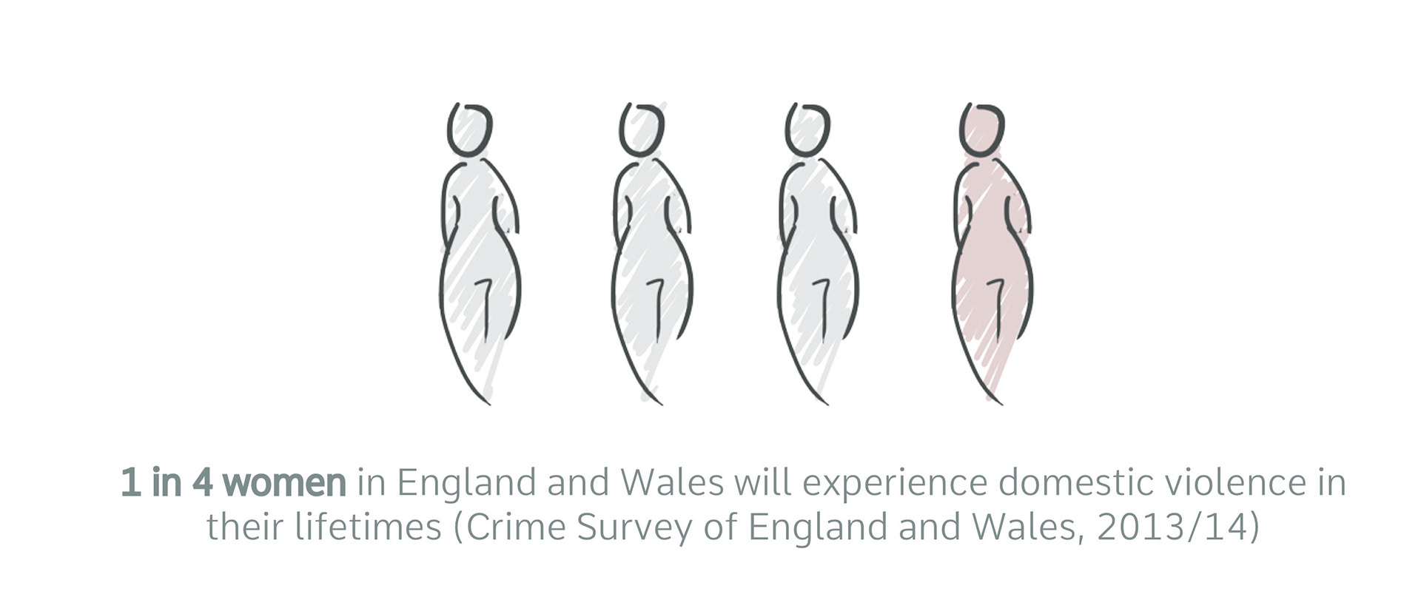
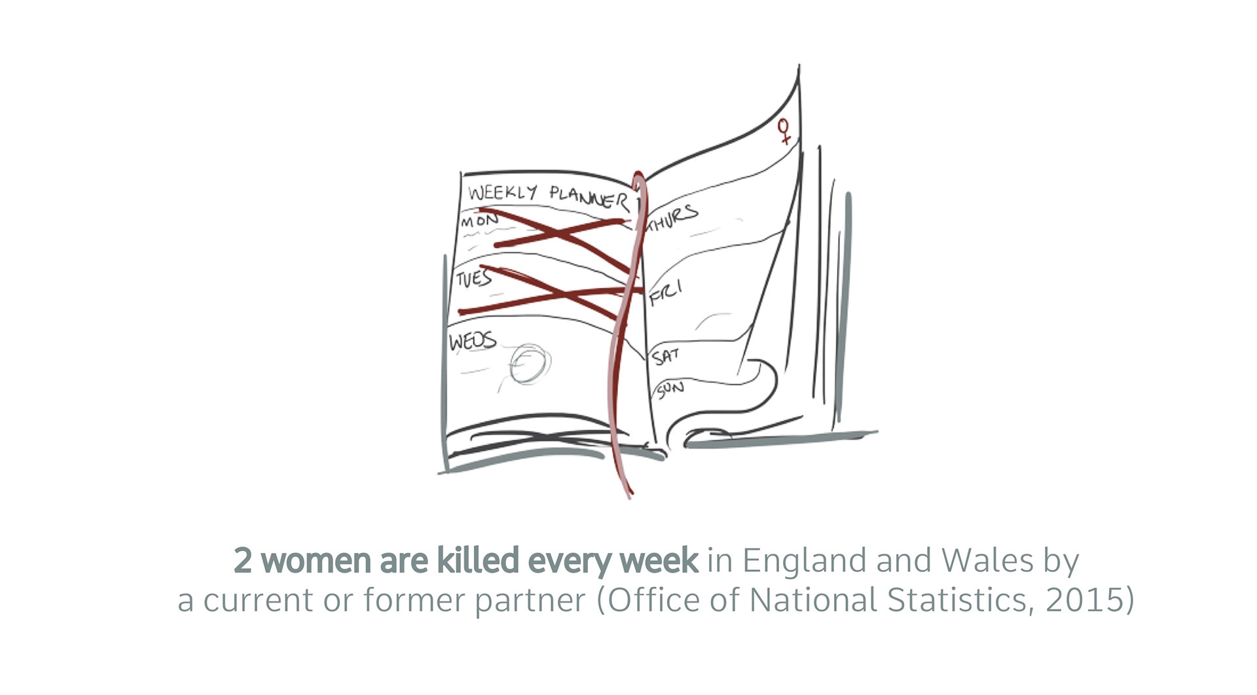
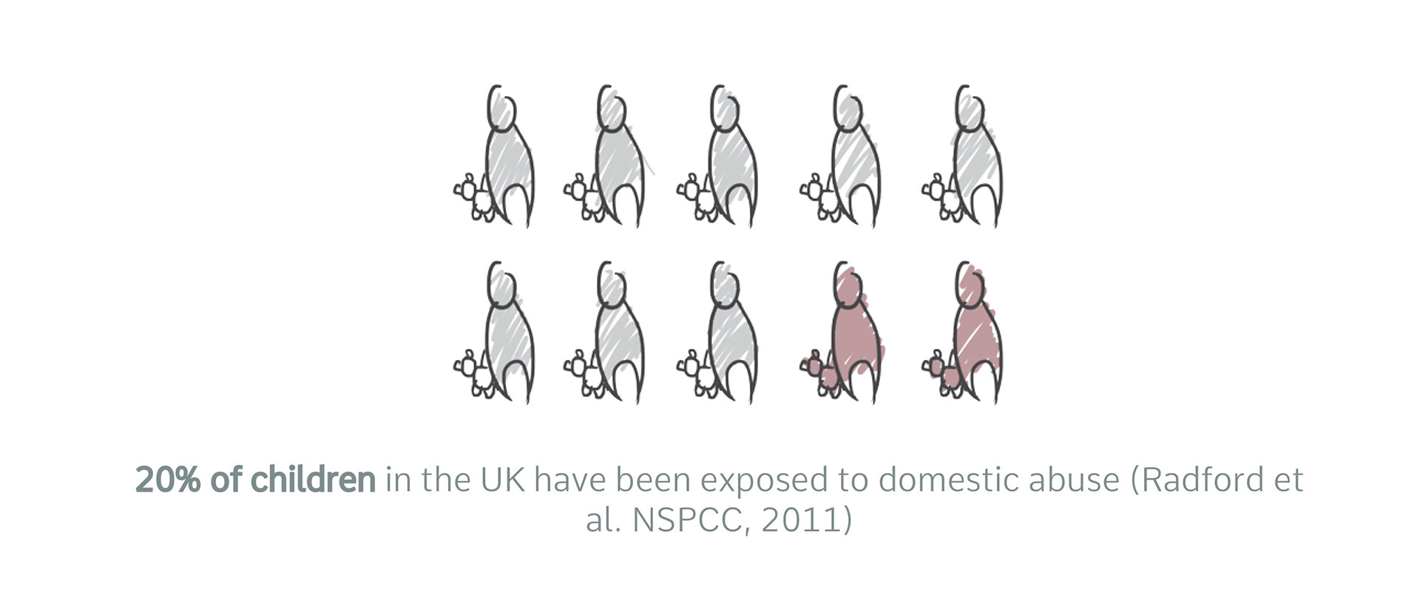
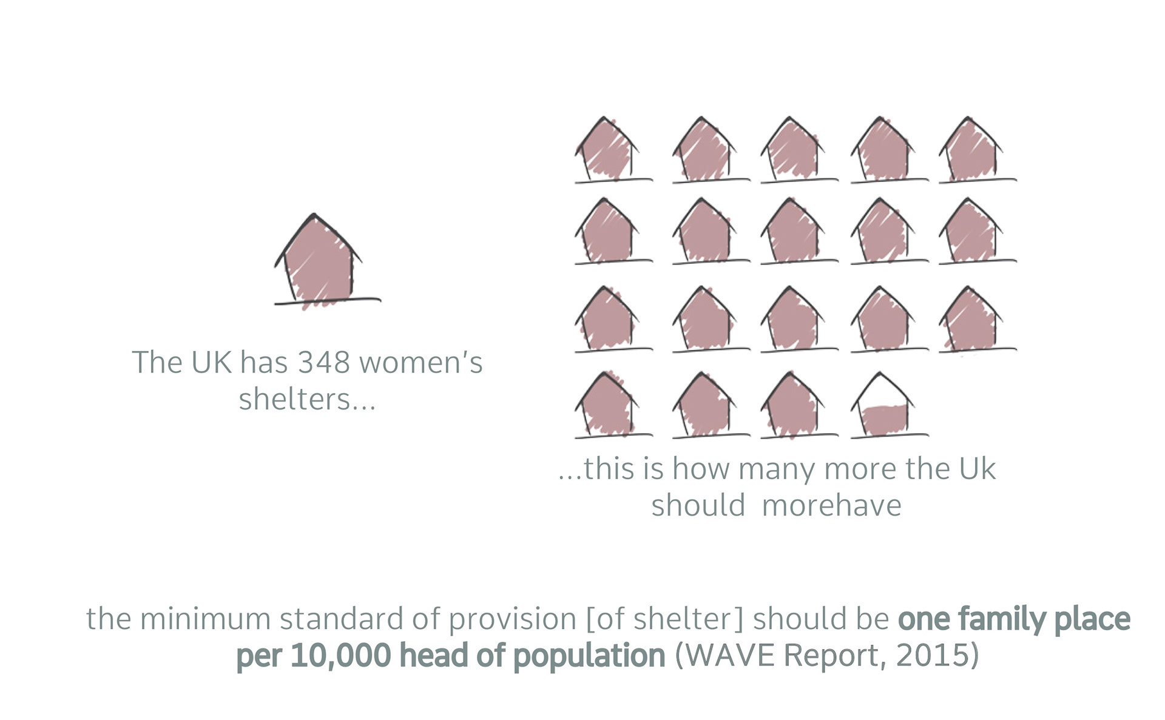
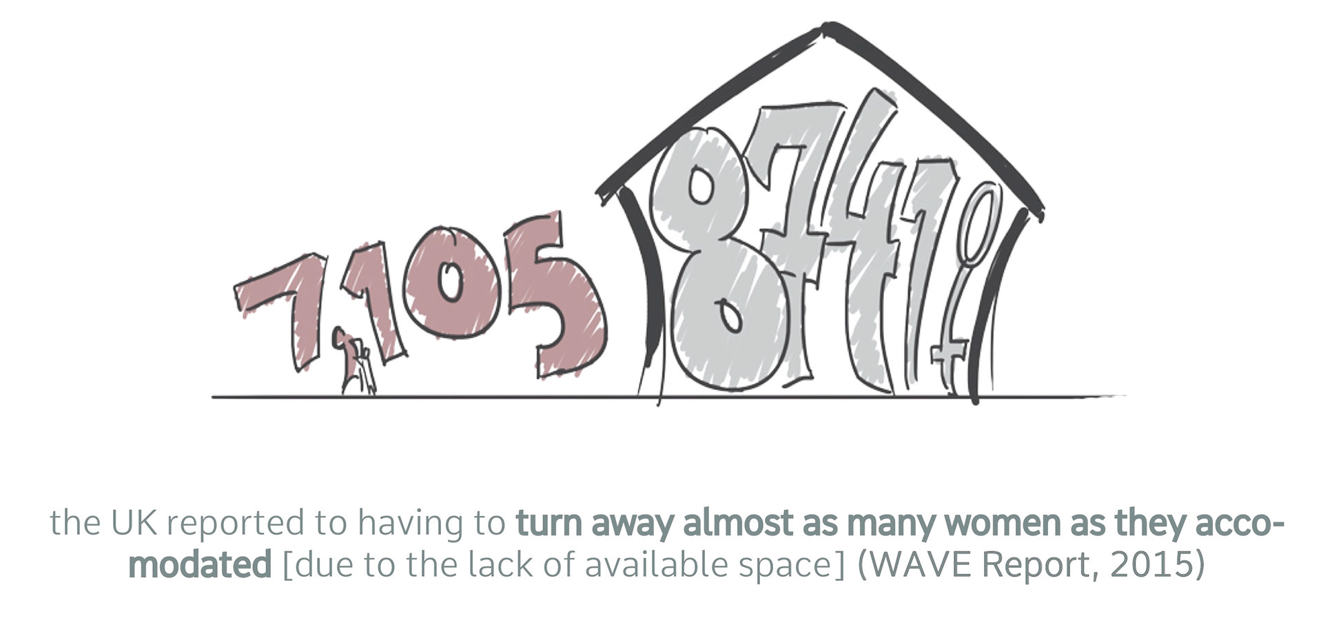
1:20 interior model showing the Her Centre communal kitchen: a sunlit and warm space
Structural strategy: CLT construction with glulam portal frames in the double height spaces.
Street elevation: timber materiality expressed with vertical larch cladding which varies in width between the carpentry workshops and the upper floors
Longitudinal inhabited section: dynamic, green spaces
Initial façade exploration: relationship between the courtyard, the external work space and the internal carpentry workshops
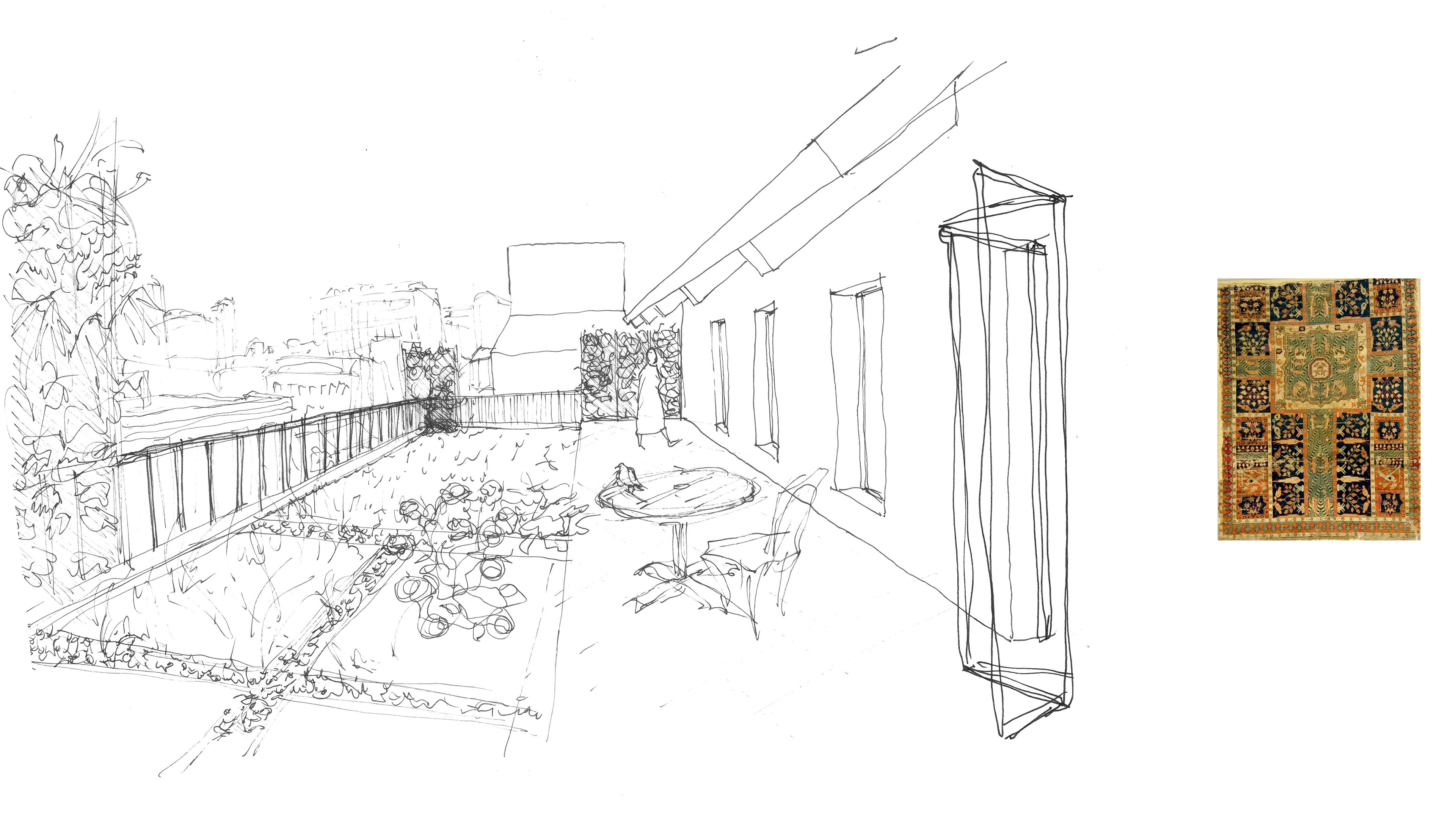
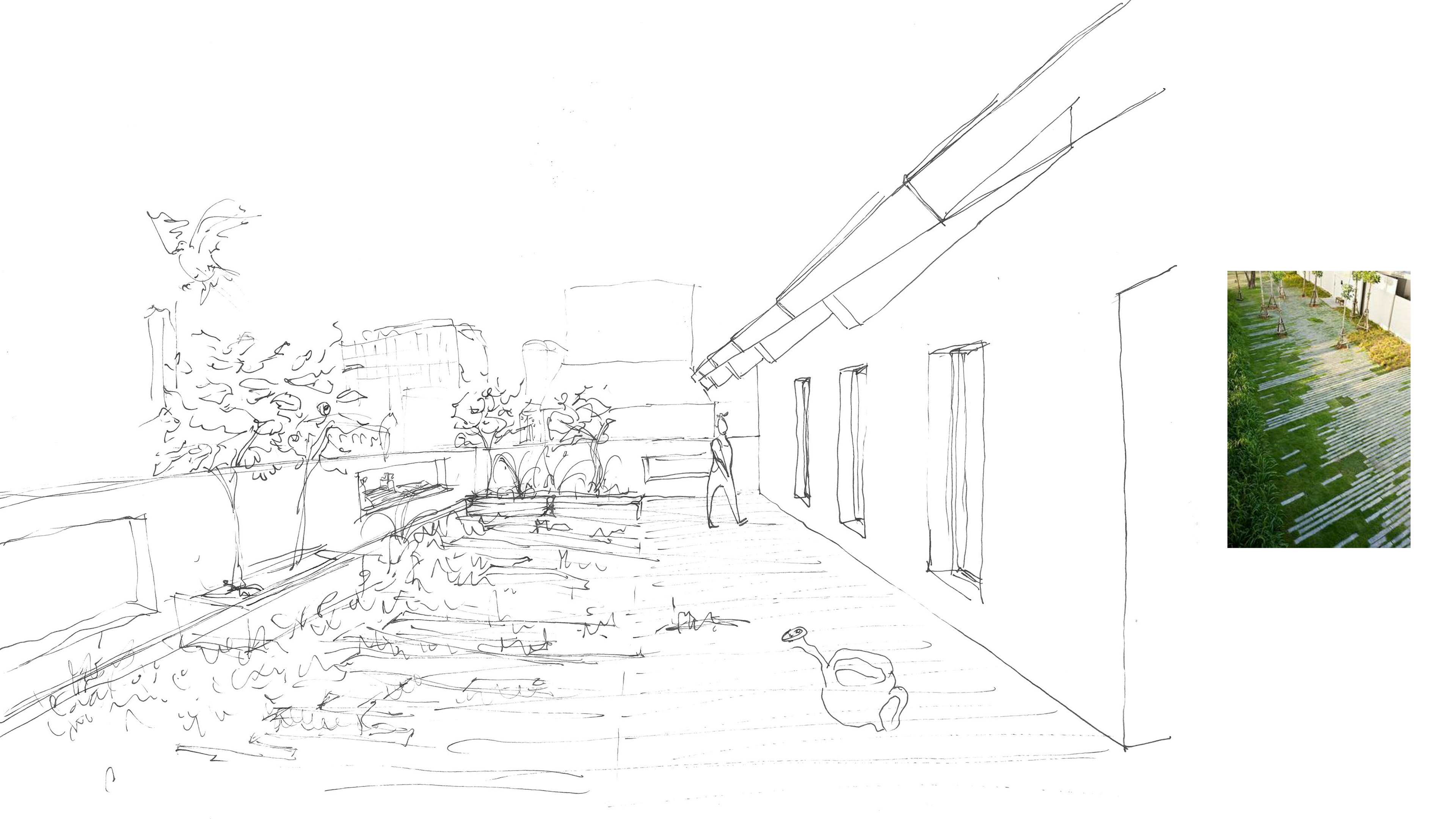
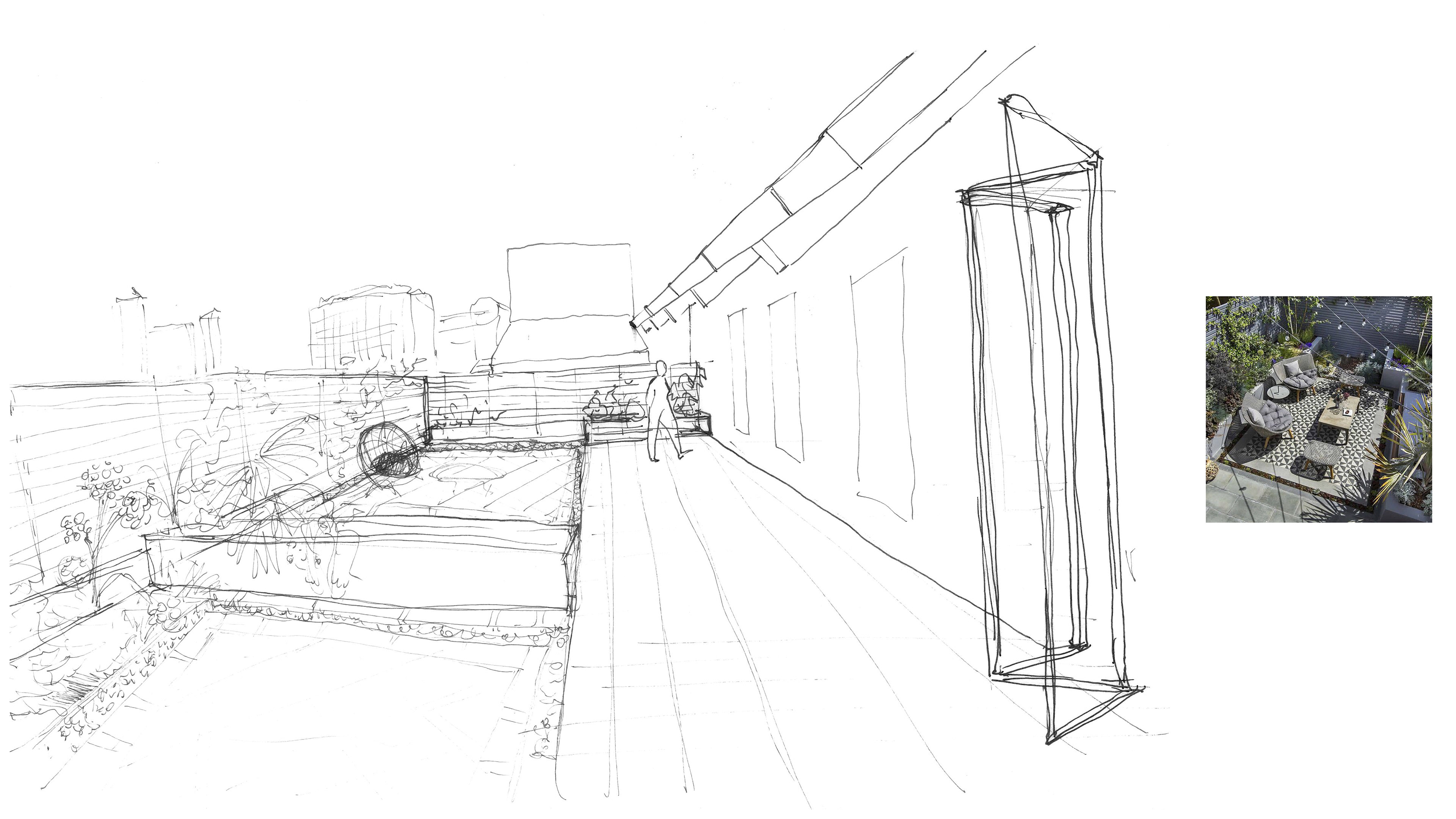
Final terrace design for the Her Centre kitchen
View of Jigsaw terrace from the courtyard
